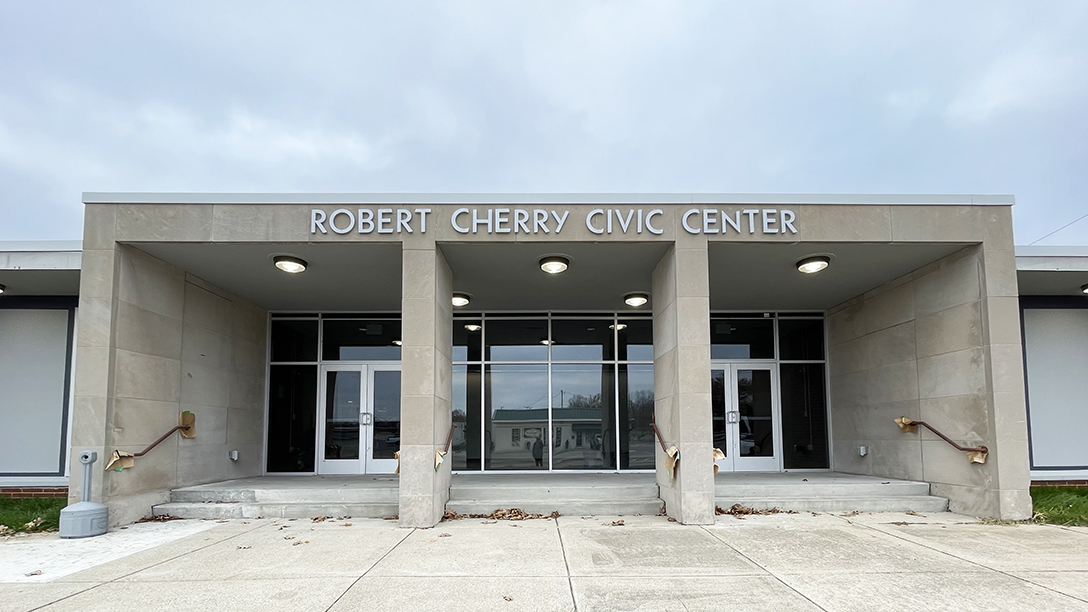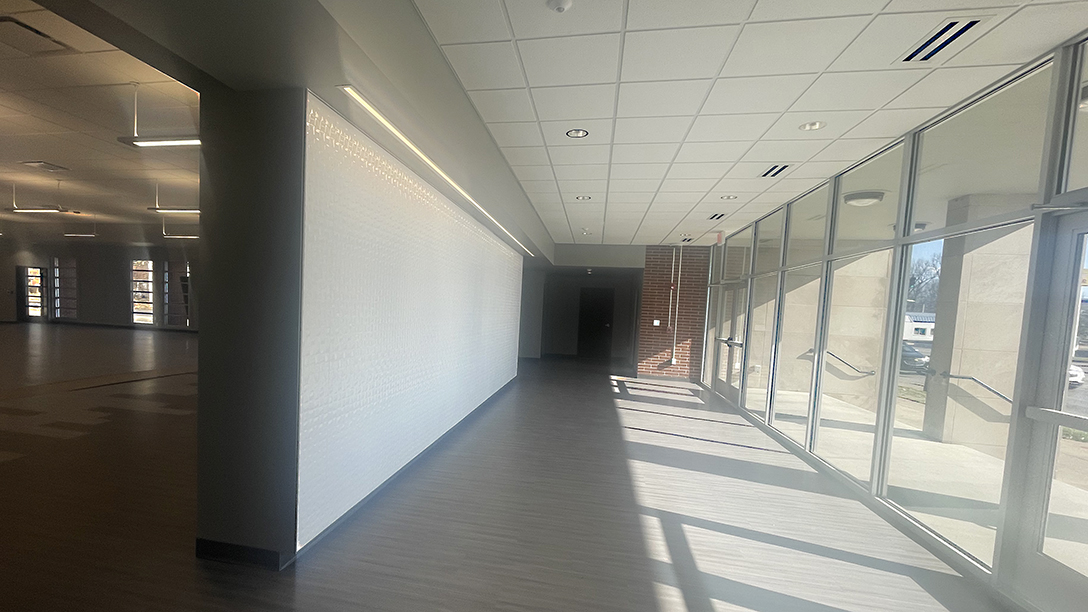

Facility Assessment
& Renovation
Robert Cherry Civic Center | Paducah, KY
PFGW Architects was tasked with completing a feasibility study for the renovation of the Robert Cherry Civic Center for use as administrative offices for the Paducah Parks and Recreation Department while maintaining the remainder of the building as an event space for use by the community. PFGW Architects met with the Parks Department to determine the program spaces needed for the facility. Conceptual floor plans were developed to develop a plan that met the program needs. An integral part of the process was to review the City of Paducah’s 2020 Facilities Survey and Plan completed PFGW Architects. Due to the knowledge of the building based on the assessment, the team was able to incorporate all of the facility needs into the proposed scope of work and opinion of cost for the feasibility study.
PFGW Architects was then selected to provide the architectural design and construction services for the renovation of the entire 9,300 square feet facility, including creation of 2,250 square feet administrative offices for the Parks and Recreation Department and improvement of remaining 7,050 square feet for used as community assembly space.

PECK FLANNERY GREAM WARREN INC.
101 South 4th Street
Paducah, Kentucky 42001
270-443-8471
